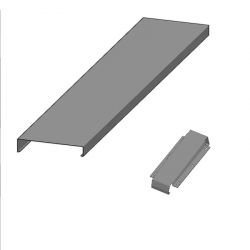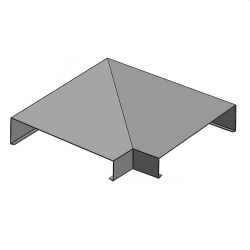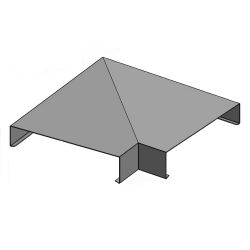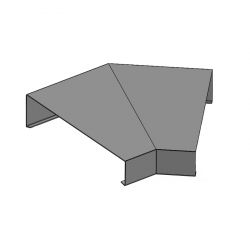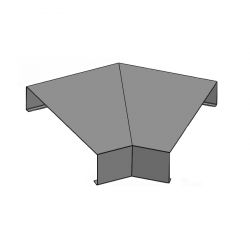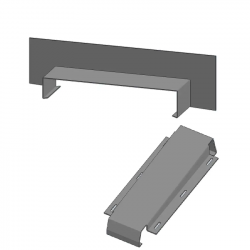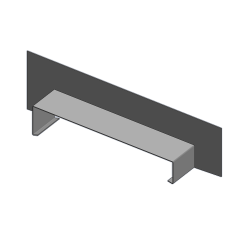Order Helpline: 0330 223 1731
- Rainwater
- Coping & Fascia
- Architectual
- Drainage
- Roof
-
- Rainwater
- Coping & Fascia
- Architectual
- Drainage
- Roof
-
Aluminium
-
-
Aluminium Gutters
-
-
Cast Aluminium
-
-
-
-
-
Rainguard
-
-
-
Cast Aluminium Gutters
-
-
-
-
-
-
-
-
-
Rainguard
-
-
-
-
Cast Iron
-
-
Cast Iron Gutters
-
-
Steel
-
-
-
Alumasc Infinity
-
-
-
-
-
Steel Gutters
-
-
-
-
-
Alumasc Infinity
-
-
-
-
-
-
-
-
Plastic
-
-
-
-
-
Brett Martin Fascia & Soffit
-
-
-
Plastic Gutters
-
-
-
-
-
-
-
Brett Martin Fascia & Soffit
-
-
-
-
-
-
Copper & Zinc
-
-
Alumasc Infinity
-
-
-
Lindab
-
-
-
Copper & Zinc Gutters
-
-
-
Alumasc Infinity
-
-
-
-
-
Lindab
-
-
-
-
GRP
-
-
GRP Gutters
-
-
-
-
GRP Hoppers
-
-
-
GRP Gutters
-
-
-
GRP Gutters
-
-
-
-
-
-
-
GRP Hoppers
-
-
-
-
Aluminium Coping
-
-
Alumasc Skyline
-
-
-
Alutec Evoke
-
-
-
-
Aluminium Coping
-
-
-
Alumasc Skyline
-
-
-
-
-
Alutec Evoke
-
-
-
-
-
-
Fascia & Soffit
-
-
Skyline Aluminium
-
-
-
Brett Martin uPVC Fascia & Soffit
-
-
-
GRP
- Cornice Profile A
- Cornice Profile B
- Cornice Profile C
- Fascia Soffit Profile F
- Cornice Fascia Profile G
- Cornice Profile H
- Cornice Fascia Profile J
- Cornice Fascia Profile K
- Cornice Fascia Profile L
- Cornice Fascia Profile M
- Fascia Board Profile N
- Fascia Board Profile P
- Fascia Band Profile Q
- Band Course Profile R
- Band Course Profile S
-
-
-
Fascia & Soffit
-
-
-
Skyline Aluminium
-
-
-
-
-
-
-
-
-
-
-
-
GRP
-
- Cornice Profile A
- Cornice Profile B
- Cornice Profile C
- Fascia Soffit Profile F
- Cornice Fascia Profile G
- Cornice Profile H
- Cornice Fascia Profile J
- Cornice Fascia Profile K
- Cornice Fascia Profile L
- Cornice Fascia Profile M
- Fascia Board Profile N
- Fascia Board Profile P
- Fascia Band Profile Q
- Band Course Profile R
- Band Course Profile S
-
-
-
-
-
Cills, Trims & Flashings
-
-
Skyline Aluminium
-
-
-
GC Aluminium
-
-
-
-
-
Cills, Trims & Flashings
-
-
-
Skyline Aluminium
-
-
-
-
-
GC Aluminium
-
-
-
-
-
-
-
-
Modular Systems
-
-
Door Canopies
-
-
-
Window & Door Pod Kits
-
-
-
Column Casing
-
-
-
Modular Systems
-
-
-
Door Canopies
-
-
-
-
-
Window & Door Pod Kits
-
-
-
-
-
Column Casing
-
-
-
-
Cladding
-
-
Cladding
-
-
Door Canopies
-
-
Made in Sweden
-
-
-
Aluminium Skyline
-
-
-
Door Canopies
-
-
-
Made in Sweden
-
-
-
-
-
Aluminium Skyline
-
-
-
-
Rain Chains
-
-
Made In Japan
-
-
-
Rain Chains
-
-
-
Made In Japan
-
-
-
-
Street Furniture
-
-
Street Furniture
-
-
Roof Lights & Lanterns
-
-
Flat Roof Light
-
-
-
Flat Roof Lanterns
-
-
-
Roof Lights & Lanterns
-
-
-
Flat Roof Light
-
-
-
-
-
Flat Roof Lanterns
-
-
-
-
Roof Outlets
-
-
Roof Outlets
-
-
Metal Soil & Waste
-
-
-
-
Steel Pipe
-
-
-
Access Cover & Frames
-
-
-
Metal Soil & Waste
-
-
-
-
-
-
-
Steel Pipe
-
-
-
-
-
Access Cover & Frames
-
-
-
-
Plastic Soil & Waste
-
-
Plastic Soil & Waste
-
-
-
-
-
-
-
Marley Above Ground
-
-
-
-
Gullies
-
-
-
-
-
Direct Connection
-
-
-
Gullies
-
-
-
-
-
-
-
Direct Connection
-
-
-
-
-
-
Linear Channels
-
-
-
-
-
Aliaxis
-
-
-
Linear Channels
-
-
-
-
-
-
-
-
-
Harmer
-
-
-
-
Shower Drains
-
-
-
Ryno Pedestals
-
-
-
Aluminium Decking System
-
-
-
Roof Channels
-
-
-
Shower Drains
-
-
-
-
-
Caroflow
-
-
-
-
-
ACO
-
-
-
-
-
PAM Vortx
-
-
-
-
-
PAM Vortx
-
-
-
-
Couplings
-
-
Couplings
-
-
Seamed Roofing
-
-
Roof Systems
-
-
-
Roof Systems
-
-
-
Seamed Roofing
-
-
-
Roof Systems
-
-
-
-
-
Lindab Steel Roof System
-
-
-
-
Flat Roof
-
-
-
-
-
Blue & Green Roof Systems
-
-
-
Flat Roof
-
-
-
-
-
-
-
-
-
GRP Flat Roof
-
-
-
-
Roof Lights
-
-
Flat Roof Lights
-
-
-
Roof Light Lanterns
-
-
-
Roof Lights
-
-
-
Flat Roof Lights
-
-
-
-
-
Roof Light Lanterns
-
-
-
-
Pedestals
-
-
Harmer Modulock
-
-
-
-
-
Pedestals
-
-
-
Harmer Modulock
-
-
-
-
-
-
-
-
Aluminum Deck
-
-
-
GC Aluminum Decking
-
-
-
Aluminum Deck
-
-
-
-
-
GC Aluminum Decking
-
-
-
- Inspiration Video Gallery Case Studies
Sloping Aluminium Coping
Sloping coping is a wall capping system with an angled top surface, designed to direct rainwater away from walls and building façades. The sloped design provides a natural drainage path, preventing water from lingering on the wall surface and significantly reducing the chance of staining or freeze-thaw damage.
Made from high-grade aluminium, our sloping coping systems combine strength and lightness with outstanding corrosion resistance, making them ideal for both commercial and residential applications.
At Gutter Centre, we supply aluminium sloping coping systems that combine aesthetic appeal with advanced weatherproofing performance. Designed to suit a wide range of wall types and building styles, our sloping coping systems are an effective solution that ensures reliable coverage for parapet walls with a weathered or angled profile.
Aluminium Sloping Coping
Our Skyline sloping aluminium coping system is manufactured to your exact wall thickness and profile, offering a secure fit and a neat, contemporary finish. Using a strap-fix method, the coping is installed without penetrating the surface, preserving its waterproofing integrity and allowing air to ventilate over the top of the wall. For projects requiring additional precision, we also offer a version fitted with top hat brackets, which means you no longer have to pack on site with marine ply to create the weathered profile.
Available in a galvanised mill finish or 26 PPC colour options, this aluminium sloping coping system is ideal for both new builds and refurbishment projects. Please allow 15–25 working days for delivery, as all units are manufactured to order following customer approval of the production drawings.
Key Features of Our Sloping Aluminium Coping:
- Custom-made options to fit your parapet walls slope and width
- Strap-fix installation avoids surface penetration and supports ventilation
- Top hat bracket option available (no on-site packing required)
- Suitable for high-rise and exposed sites
- Efficient water runoff as the sloped profile encourages water to drain quickly, protecting walls from moisture and discolouration
- Available in 26 PPC colours and mill finish (15–25 working day lead time)
Need help specifying the right coping solution? Our experienced team offers technical support, CAD drawings, and bespoke fabrication to meet project-specific requirements.
Call our team on 0330 223 1731 or email sales@guttercentre.co.uk — we’re here to support you with specification guidance, custom sizing, and fast, nationwide delivery.
What type of build does Alumasc skyline aluminium Sloping coping lend itself to?
Skyline Aluminium Sloping Coping is suitable for new & existing buildings, refurbishment and retrofit and predominately used on flat roof buildings to parapet walls and gables.
What is Alumasc Skyline aluminium Sloping coping used for?
The Skyline Coping system provides an economical, decorative and easily installed capping to upstand parapets, on all types of flat roofs or gables, which includes a concealed fixing system, which avoids penetration of the capping, whilst still allowing ventilation over the top of the wall.
How do you select the correct size Skyline aluminium Sloping coping for my wall?
To select the coping size you must first measure the wall thickness you are covering (this needs to be finished wall thickness inclusive of any render or cladding) . Then select the coping wall thickness range, which is suitable, this will determine the width on the coping required and size of overhang. If you select the size of coping first, without measuring the wall thickness, the fixing straps may not fit.
Can I order bespoke sizes / non standard angles to fit my specific project?
Yes you can, speak to our team regarding the details of this so it can be correctly quoted. Once ordered you will have to approve production drawings on these before the order goes into manufacture. Bespoke items are strictly non returnable so you need to double check every dimension on the drawings before approving.
Curved parapet walls
If your building has a curved parapet wall, a timber template of the curve will need to be issued in order for us to manufacture. Radius items will be supplied in 1m length only.
How do I install Skyline aluminum Sloping coping?
Ensure minimum 18mm marine ply or non combustible alternative, and weatherproof membrane is fitted to the structure before commencing with the installation. Position bracket with EPDM seal centrally over the wall, at maximum 1.5m centres, or as recommended based on wind uplift calculations or coping size, maintaining a minimum 10mm gap from the bracket inside return edge to the external wall surface finish. It is always recommended to start from the corners and build out. All coping lengths must be butt jointed with a 3-4mm gap, for expansion at either end, making sure a fixing strap is located at each joint.
Can I install Aluminium sloping coping tight to the outside wall?
We recommend that you leave a minimum of a 31mm shadow gap between the finished external wall and the coping, otherwise you will run the risk of rainwater tracking back down the face of the building causing staining to the wall face.
How many Skyline Aluminium Coping fixing straps will be supplied with my order?
We supply straps relevant to the coping width, larger widths will have more straps. (please see our technical brochure) Closed ends and upstands are also supplied with 1no fixing strap and 1.5no with all corners/ angles. All tee junctions are supplied with 2no. Fixing straps. Extra Fixing straps can be purchased separately.
How many colours are available in the Alumasc Skyline sloping coping range?
We can offer plain mill finish or a range of BBA approved polyester powder coatings. The standard aluminium RAL range offers a choice of 26 colours, all with a 30% gloss finish unless otherwise stated. Bespoke colours are also available, but surcharges may apply.
What should I do if I have to cut the skyline Aluminium Sloping coping, will it jeopardise the powder coating finish?
As long as you defile the cut, and then use touch up paint to paint the exposed ends before install then it wont effect the BBA guarantee.
How do I protect my aluminium Skyline aluminium Sloping coping if the building is near a Marine environment?
We can also provide the product in a Marine grade finish (thicker coating of powder) at an extra cost.
How recyclable is Alumasc's Skyline aluminium Sloping coping?
Yes all our aluminium Skyline coping is 100% recyclable, making in a good choice for both your build and the environment.
Skyline Aluminium Sloping Coping 2 Metre Length
- -10%
Skyline Aluminium Sloping Coping 1 Metre Length
- -10%
Skyline Aluminium Sloping Coping 90 External Degree Angle
- -10%
Skyline Aluminium Sloping Coping 90 Internal Degree Angle
- -10%
Skyline Aluminium Sloping Coping 135 External Degree Angle
- -10%
Skyline Aluminium Sloping Coping 135 Internal Degree Angle
- -10%
Skyline Aluminium Sloping Coping Right Hand T Junction
- -10%
Skyline Aluminium Sloping Coping Left Hand T Junction
- -10%
Skyline Aluminium Sloping Coping Right Hand Stopend or Closed End
- -10%
Skyline Aluminium Sloping Coping Left Hand Stopend or Closed End
- -10%
Skyline Aluminium Sloping Coping Right Hand Stop End Upstand
- -10%
Skyline Aluminium Sloping Coping Left Hand Stop End Upstand
- -10%
Skyline Aluminium Sloping Coping Stop End Upstand With Infill L/H
- -10%
Skyline Aluminium Sloping Coping Stop End Upstand With Infill R/H
- -10%
Skyline Aluminium Sloping Coping Extra Fixing Strap
- -10%






